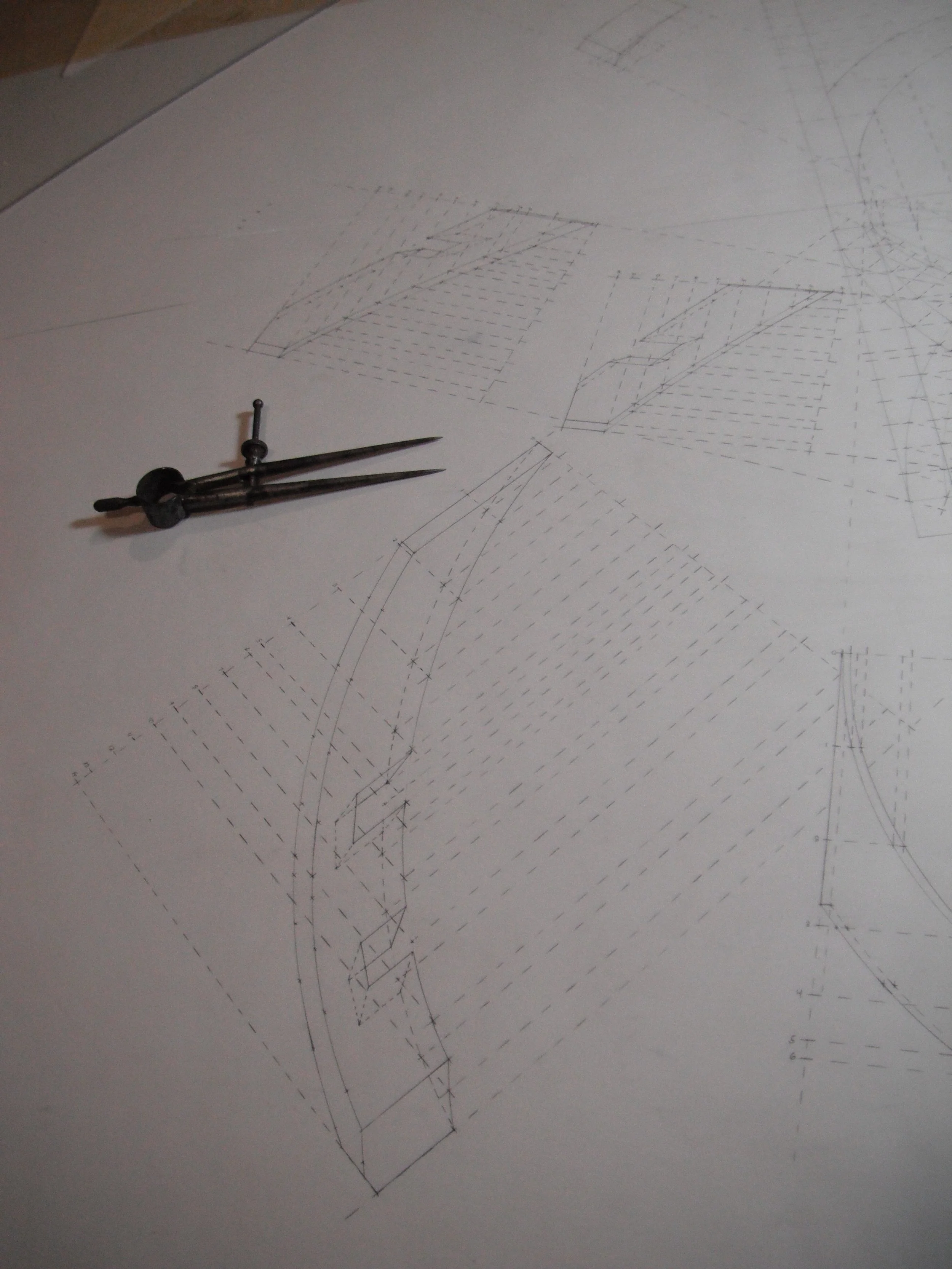Pine Street Capucine
Capucines and guitardes are traditional French dormer structures. Composed of interlocking, doubly curved timber components, these structures are scaled to showcase individual carpenters’ knowledge of l’art du trait, the French system of developed drawing. Often incorporating their carpenter’s initials, and other symbolic elements, in their designs, capucines and guitardes can be found on many historical carpenter’s homes and workshops in the French countryside.
Adam’s capucine, which incorporates his initials, is an original design, and is the first full-scale capucine or guitarde (capucines are rectangular in plan, while guitardes are usually semicircular or elliptical in plan) by an American carpenter. Built over the course of a year, the capucine’s form is derived from the intersection of two cylinders of differing radii. The interlocking curved elements take inspiration from the tulip flower, and an oculus holds Adam’s monogram. The roof is a hipped structure with radial rafters and broken pitch. The radial design requires backing all components, both top and bottom, oriented other than perpendicular to the plates. This is most dramatic in the skewed curve that forms the soffit.
As is traditional, this capucine was built entirely from a single drawing that develops all the information to cut every piece. The roof system had a separate, single drawing.





















