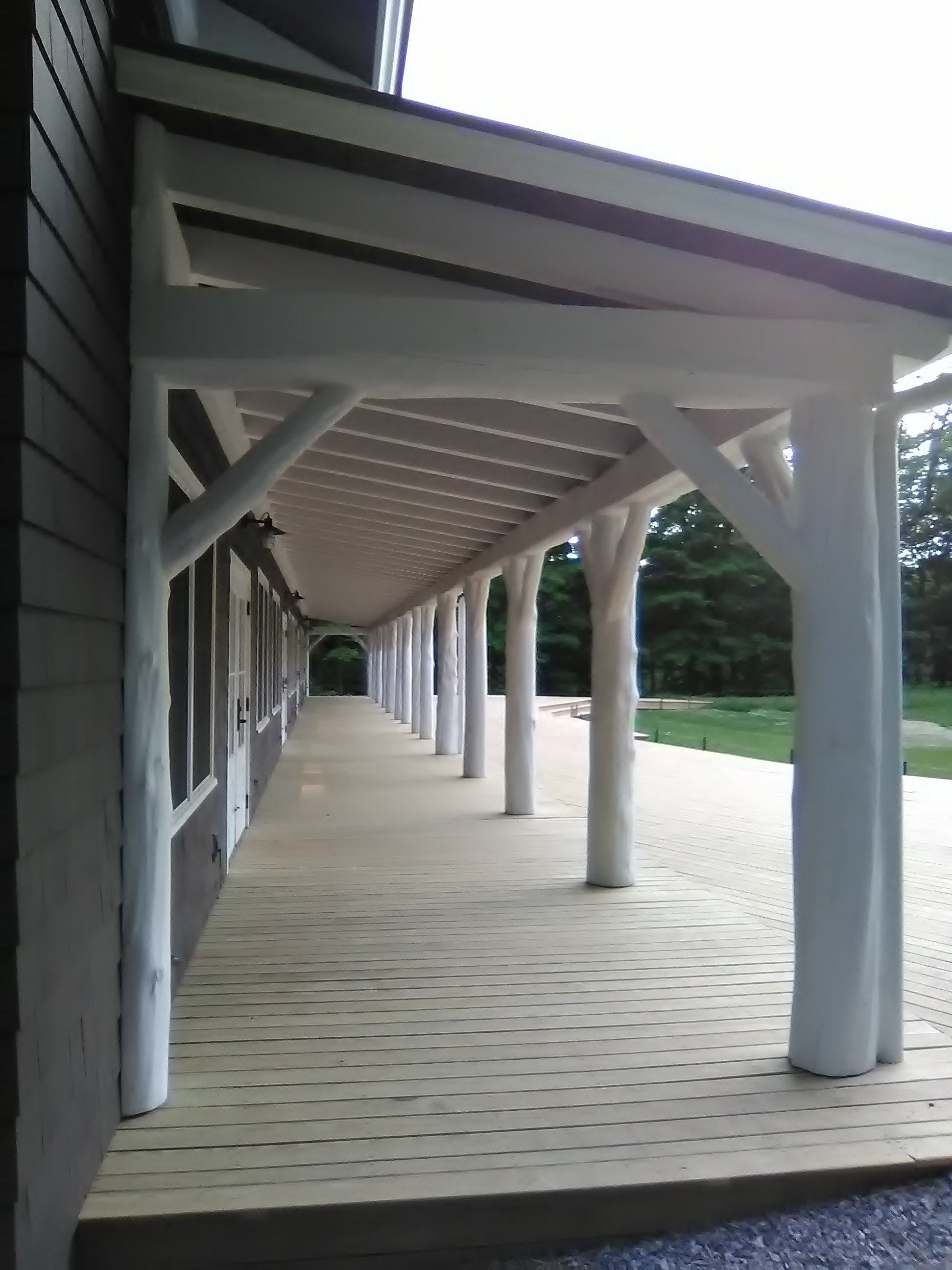Log-Framed Porch
This porch, for a new dining hall at a Berkshire summer camp, is over one hundred twenty feet long. All of cedar, the post and braces are full-round logs and the plates and ties are live-edged on their bottom faces. The design sympathizes with the log-framing details of other camp buildings. There is significant structural hardware hidden in the logs to meet particular architectural and engineering requirements. I always enjoy working with the marvelous character of cedar. Joining these lively and furrowed logs is both challenging and full of whimsy. This is one of many productive collaborations with Uncarved Block, Inc.





